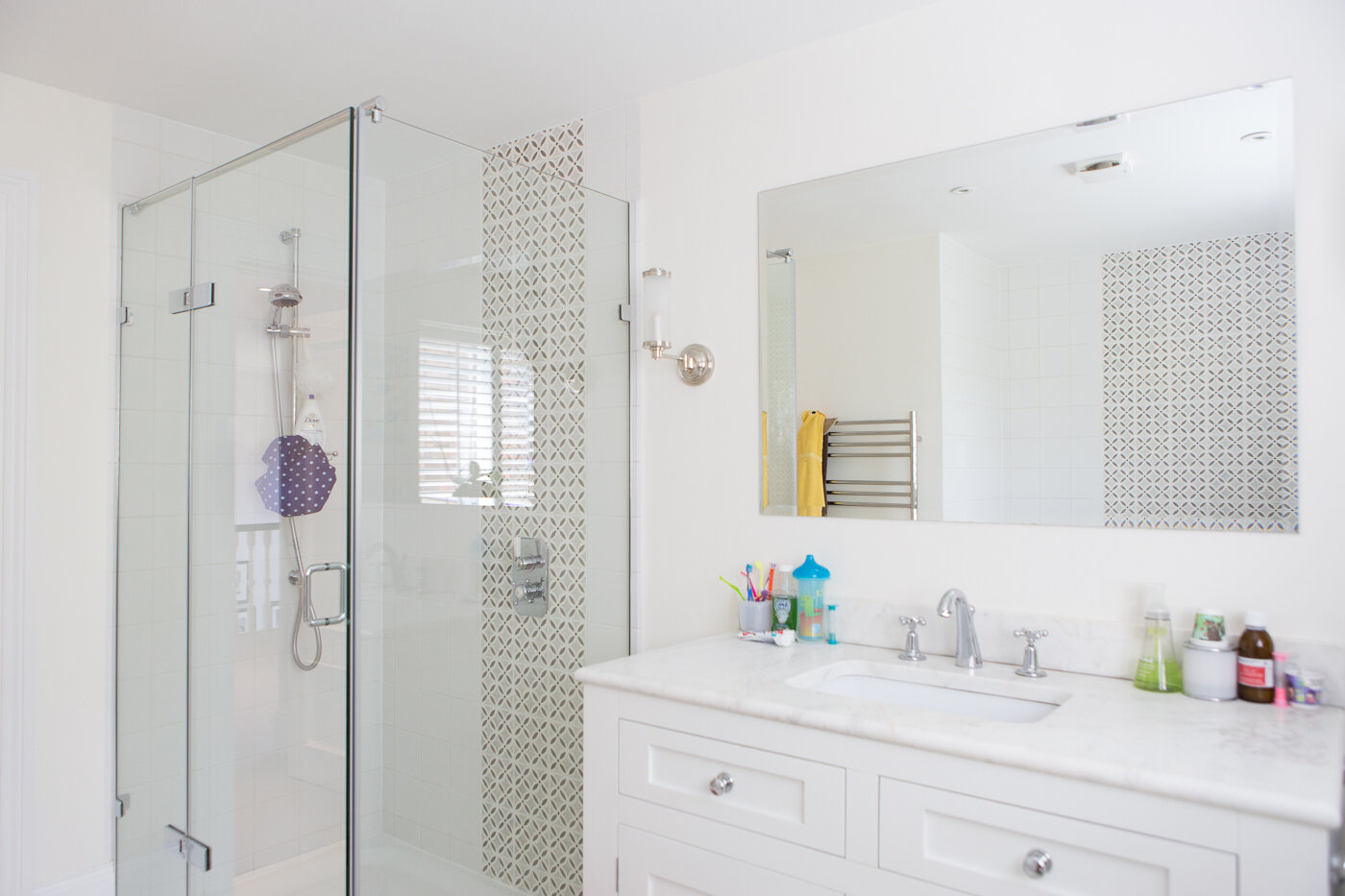Family Home in Gerrards Cross .
With the desire to have more space and a connection to the outdoors, the owners of this free standing, modern Tudor contacted MEM to reconfigure the internal layout to suit their family lifestyle. The ground floor plan was adjusted to increase the flow between living spaces and connect to the garden. The bedroom level was redesigned to create a spacious master bedroom suite and cheerful, light children’s bedrooms. The loft of the existing garage was developed into a nanny flat and connected to the main house.












Riba Work stages 1-5
February 2011 – February 2012
Budget £350,000
